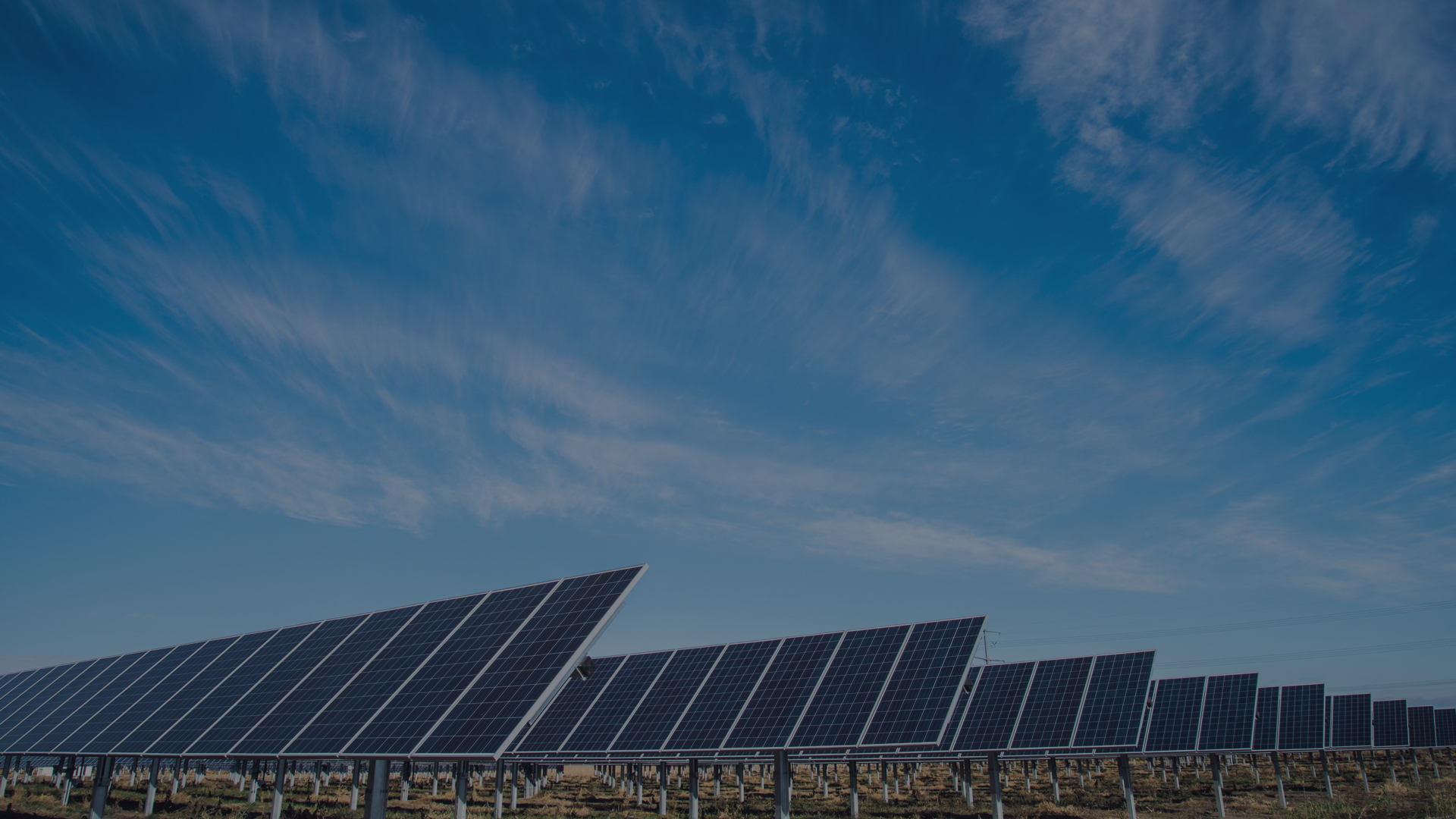The Government’s pledge to carbon neutralise every new British home by 2016 may sound ambitious now, but will appear pretty basic to the homeowners of the future, for whom zero carbon living will be a given. By 2080, the avant-garde may be living in houses on stilts (far right) with removable walls, kept cool by dirty bathwater, according to a new study by Arup Associates and Zurich Insurance.
In a separate report announced this week, the first steps on the path to sustainable housing were outlined by Ruth Kelly, the Secretary of State for Communities and Local Government. By 2050, according to Ms Kelly, a third of the total housing stock will be less than 44 years old. And everything post-2016 will, of course, be zero carbon, which means producing enough clean energy to cover any power taken from traditional sources. Plans for increasing the eco-friendliness of the existing housing stock will follow next year.
Each new home will be awarded an energy efficiency star rating, as part of the new Code for Sustainable Homes, which will be extended from social housing, as originally proposed, to cover every new house. Code compliance is expected to become mandatory by April 2008.
But future living won’t stop at mere carbon neutrality. According to the Arup study, the houses in which today’s toddlers will grow old will be radically different from the ones in which they spent their childhoods. Gone is the familiar two-up, two-down. The house of 2080 will consist of glass and timber chunks, perched on stilts and topped by a roof clad in photovoltaic cells with an inverted pitch to collect rainwater. The stilts will apply only to houses in low-lying areas at risk of flooding, according to Mike Beaven, of Arup. Such houses, with car ports for battery-powered cars underneath, are already popping up in the Thames Valley.
New houses may become increasingly modular, a set of connecting self-contained boxes that can be added or removed to meet changing needs. “A couple might buy a house,” says Beaven, “then add more rooms when they have children, then more for the grandparents, then when the kids leave home they could take some away. It’s an extension of commercial partitioning technology.” The idea isn’t a million miles away from the BoKlok — Ikea’s flatpack house, a concept that is already established in Australia, where, according to Beaven, “they build houses on brick piers, so if you buy a new plot you can take your house there on the back of a lorry.
The 2080 house may sound flimsy but it would, in fact, be cosy. Windows would be triple-insulated, meaning that they would be double-glazed, with argon, a gas with a high insulation value, in the middle instead of air. Walls could be made from eutectic materials, which absorb energy and keep a constant temperature. The house could also be kept cool with shades that move with the sun and windows that open automatically. Rainwater from the roof and grey water from baths could be piped round the walls to cool the house, and as buildings become more airtight, vents in the roof could introduce fresh air. Energy would be provided by wind turbines, solar panels and photovoltaic cells.
In the future we might even talk to our neighbours. Martin Horsler, a spokesman for Zurich, predicts that, as more of us work from home, “towns will become less like dormitories, so local communities will become more vibrant”. One side-effect may be the death of DIY: the more high-tech our homes become, the less capable we will be of repairing them.
Not all predictions come true, of course. The slum terraces that were knocked down to make way for tower blocks merely re-created themselves in vertical form. We don’t holiday in space or travel to work by monorail, as was forecast in the early 20th century. As Horsler says: “No one can predict the future with accuracy, but human beings have survived through being inventive, so we will adapt to make our homes more relevant.”
www.zurich.co.uk/home/Welcome/houseofthefuture/houseofthefuture.htm
What do you think our future homes should look like?
18.03.2007
What will our Future Homes look like?
EvoEnergy News
