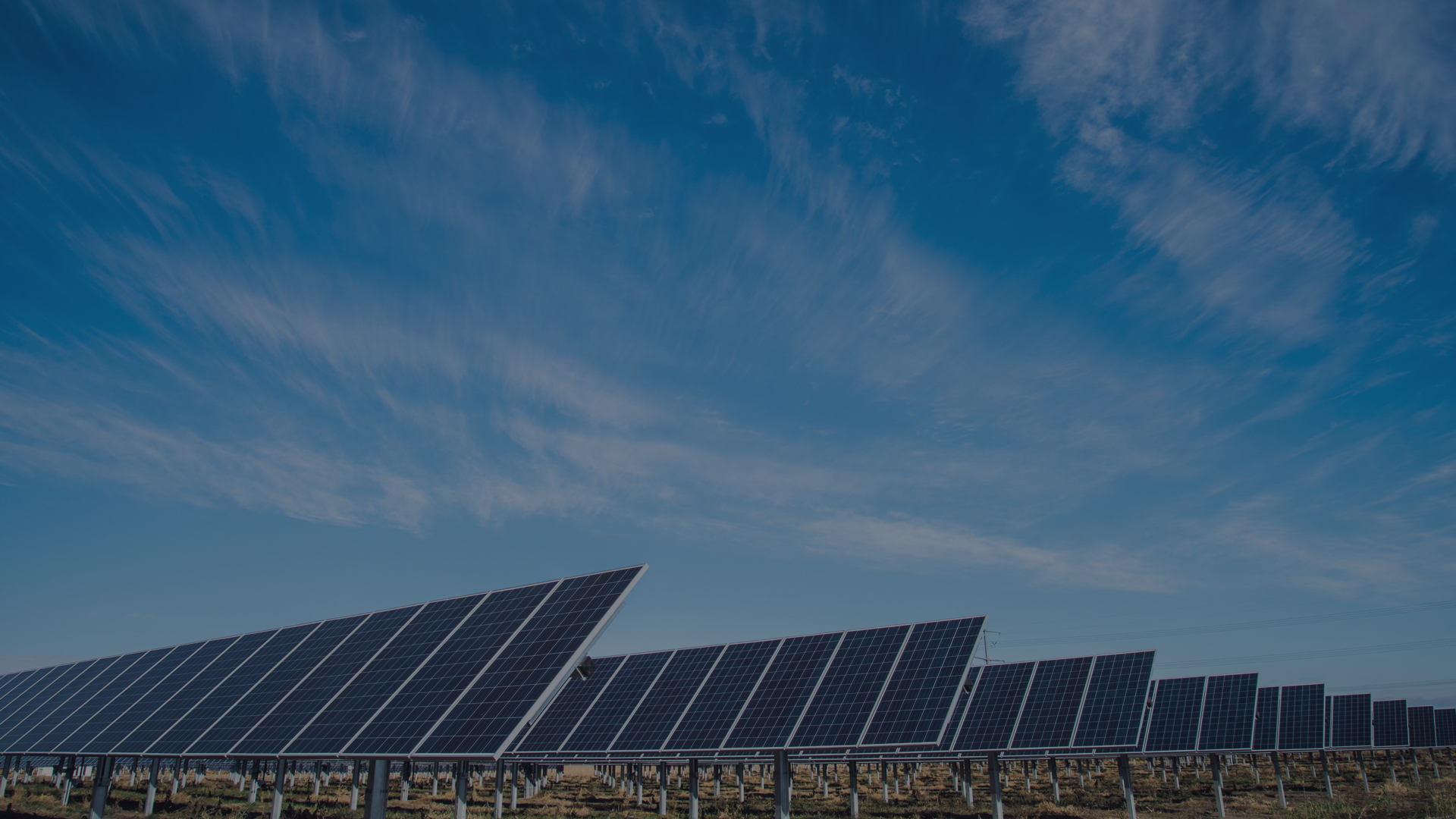Why Carbon 60?
The Government’s Energy White Paper of 2003 sets a target of reducing CO2 emissions by 60% by 2050. The Carbon 60 House addresses all four principles of the Government’s Energy White Paper: the 60% emissions reduction target, fuel poverty, security of supply and competitiveness as well as demonstrating the latest modern methods of construction. The house will be built using fast-track prefabrication techniques. These techniques facilitate high levels of environmental performance, speed up the house building process and reduce wastage and defects.
Performance
The use of innovative cladding materials will ensure the structure is highly insulated with extremely low levels of air leakage. These characteristics will dramatically reduce energy consumption compare with conventionally built homes. A major characteristic feature of the house is the integrated conservatory or sun space. This part of the house is the energy cell which provides free passive solar heating in the winter as well as facilitating ventilation and providing high levels of natural daylight. This is combined with a ground cooling/heating system. Air entering the sunspace is first thermally conditioned by passing through earth tubes buried beneath the ground. The earth beneath the house remains at a constant temperature of 12C. The thermal mass of the ground stores energy which is utilised in the winter for preheating and in the summer for cooling. Finally, active solar heating is provided by a solar thermal collector located on the roof. Any additional thermal energy is supplied by a ground source heat pump located in the basement plant room. Many additional environmental features have been incorporated in the house and are shown on the schematics.
EvoEnergy assisted Nottingham University by designing and supplying the Solar Thermal system for the Carbon 60 House.
To read more see: http://www.nottingham.ac.uk/~lazwww/creative_energy_homes/steelC60/supplier_partners.html
